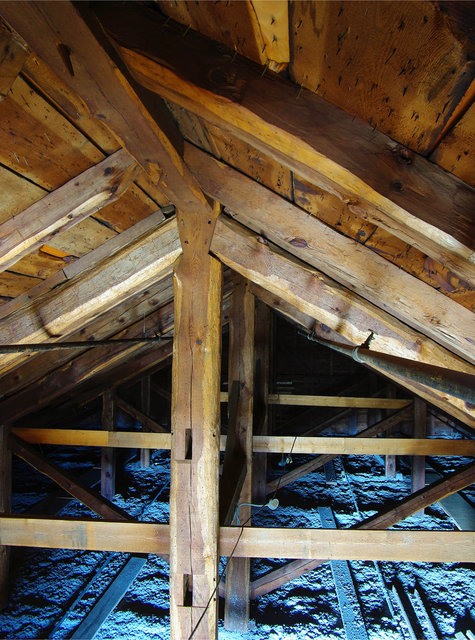The Steeple
Truss

As we climb the stairs to the clock, we stop and look out to the left for an open view of the whole structure above the Sanctuary. The truss structure with center posts, side posts, diagonal braces and rafter beams give the roof the strength required to be able to span the entire width of the building and support the roof, bearing only on the outer walls. The completely open space in our Sanctuary without any posts is a tribute to what is above the ceiling. Most of what we see here is the original 1797 construction using the pegged mortise and tenon joinery (no nails!). The empty mortises and peg holes suggest modifications for the 1842 addition of the foyer and steeple. The horizontal bracing boards look newer and the much more recent 1997 re-roofing with plywood can be seen through gaps in the original roofing boards where sections have broken out (look at their width!). The notched joints along the ridge are especially beautiful.