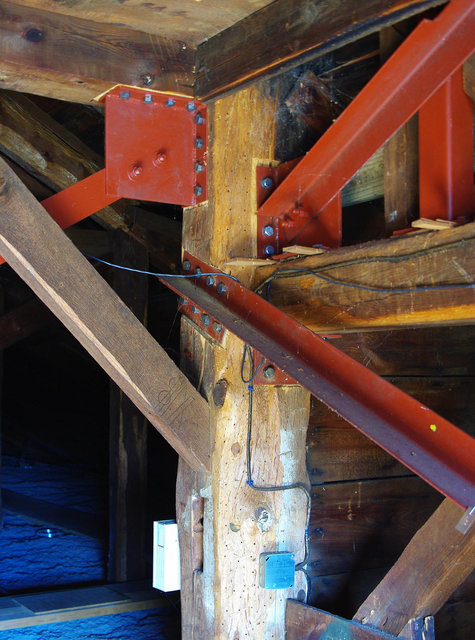The Steeple
Brace

We are now on that plywood floor at the level of the arched window seen at the front of the Church. This is the Northeast post showing reinforcement efforts from several eras. The hand hewn timbers are probably all original 1842 construction and have wooden pegged mortise and tenon joints. The wooden diagonal braces are more precisely saw cut oak and perhaps more recent. The steel is 1997 as mentioned before. Some of the electrical wiring looks around vintage 1950’s or so and may have been added when the clock was electrified. The space above the Sanctuary ceiling is seen off in the dark with the insulation added in 2008 (did you notice that the ice dams and megacicles were not so bad the last two winters?). Each generation has taken responsibility for stewardship of these spaces.